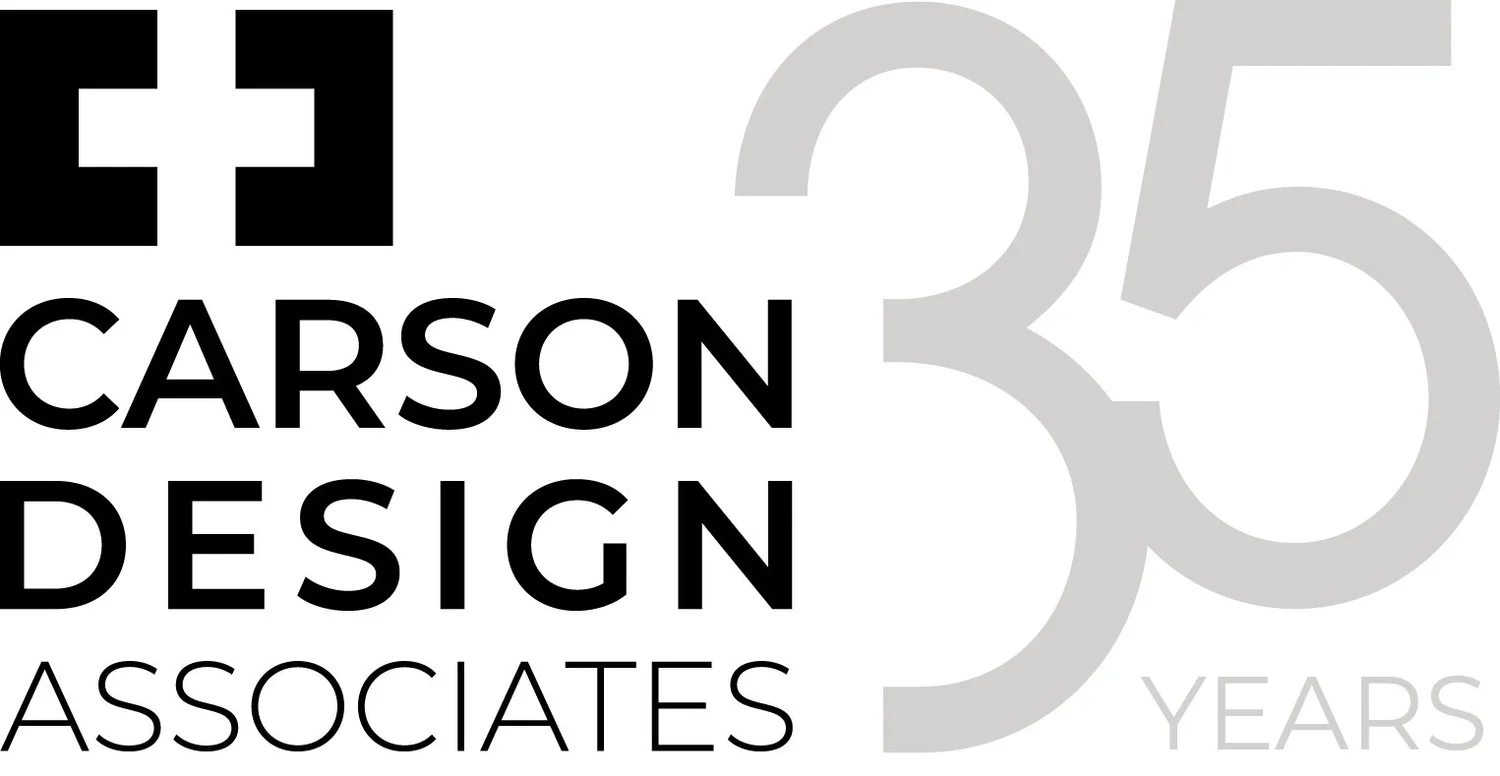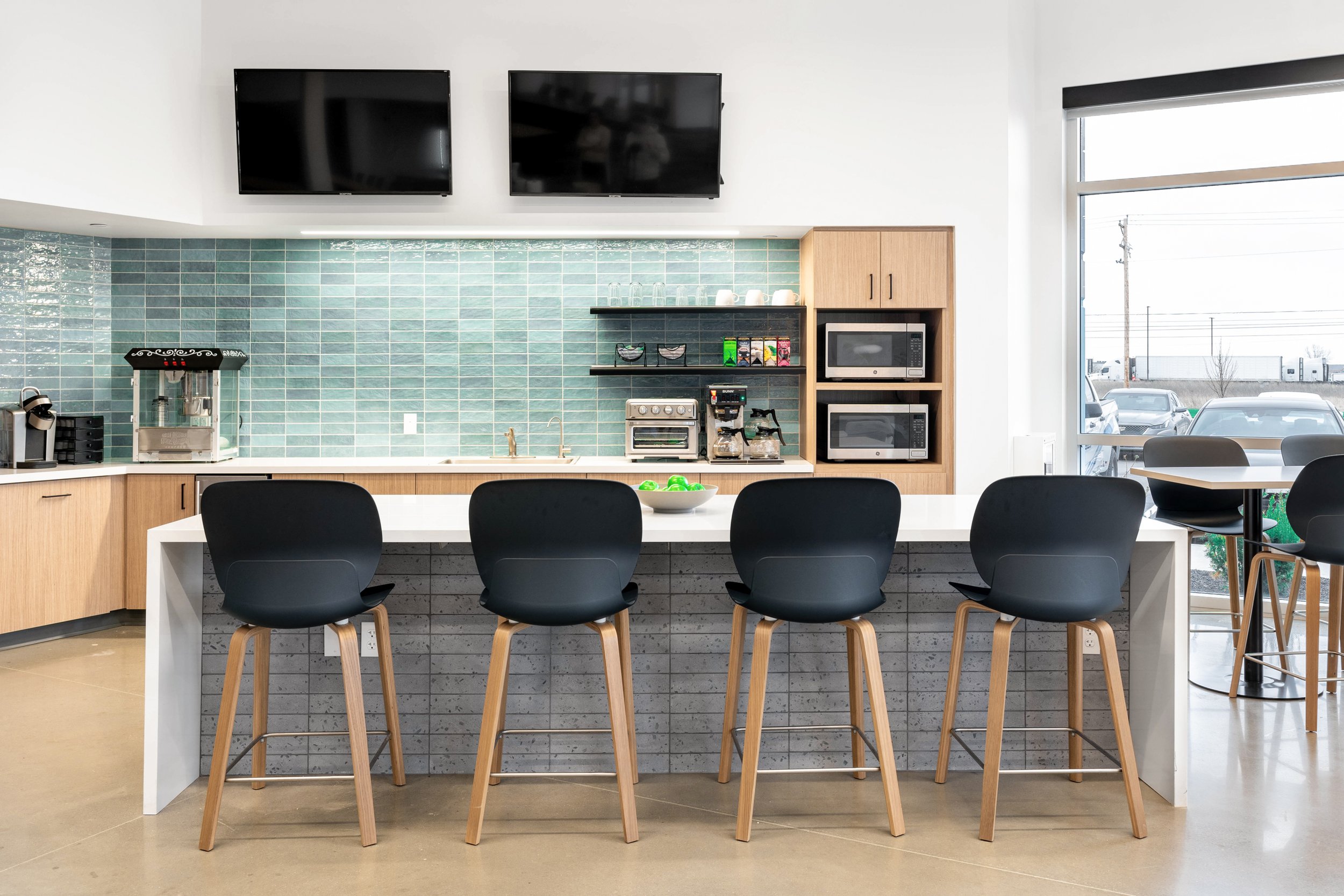ERMCO
Location: Greenwood, IN
Size: 58,000sf
Interior Design, Furniture
Photos by: Brandon Lowry
Carson Design was excited to collaborate with ERMCO on the design of their new headquarters and service center facility in Greenwood, Indiana. This endeavor not only provides ERMCO with a larger space but also signifies their dedication to growth and advancement.
According to CEO Greg Gossett, “the new headquarters demonstrates a commitment to our clients, to our employees, and to our company’s future. We will continue to innovate with new technology, services, and processes in order to improve the client experience. We are also committed to making ERMCO the best place to work and are excited to give our employees an inspiring workplace that feels like home.”
The new facility serves as a showcase of ERMCO's capabilities. Clients and visitors will have the opportunity to witness firsthand the cutting-edge A/V, building management, and technology systems in a dedicated demonstration space. Moreover, these state-of-the-art systems are implemented throughout the building, enabling their seamless integration in conference rooms, gathering spaces, and dynamic displays.
The building design is focused on providing flexible spaces and leveraging technology to foster collaboration and innovation among ERMCO's staff. With over 150 offices, 14 meeting spaces, and 2,600sf of social space, there is ample room to accommodate their growing team and expand their range of services. This emphasis on connectivity and adaptability ensures that ERMCO can continue to evolve and meet the ever-changing needs of their clients.

























