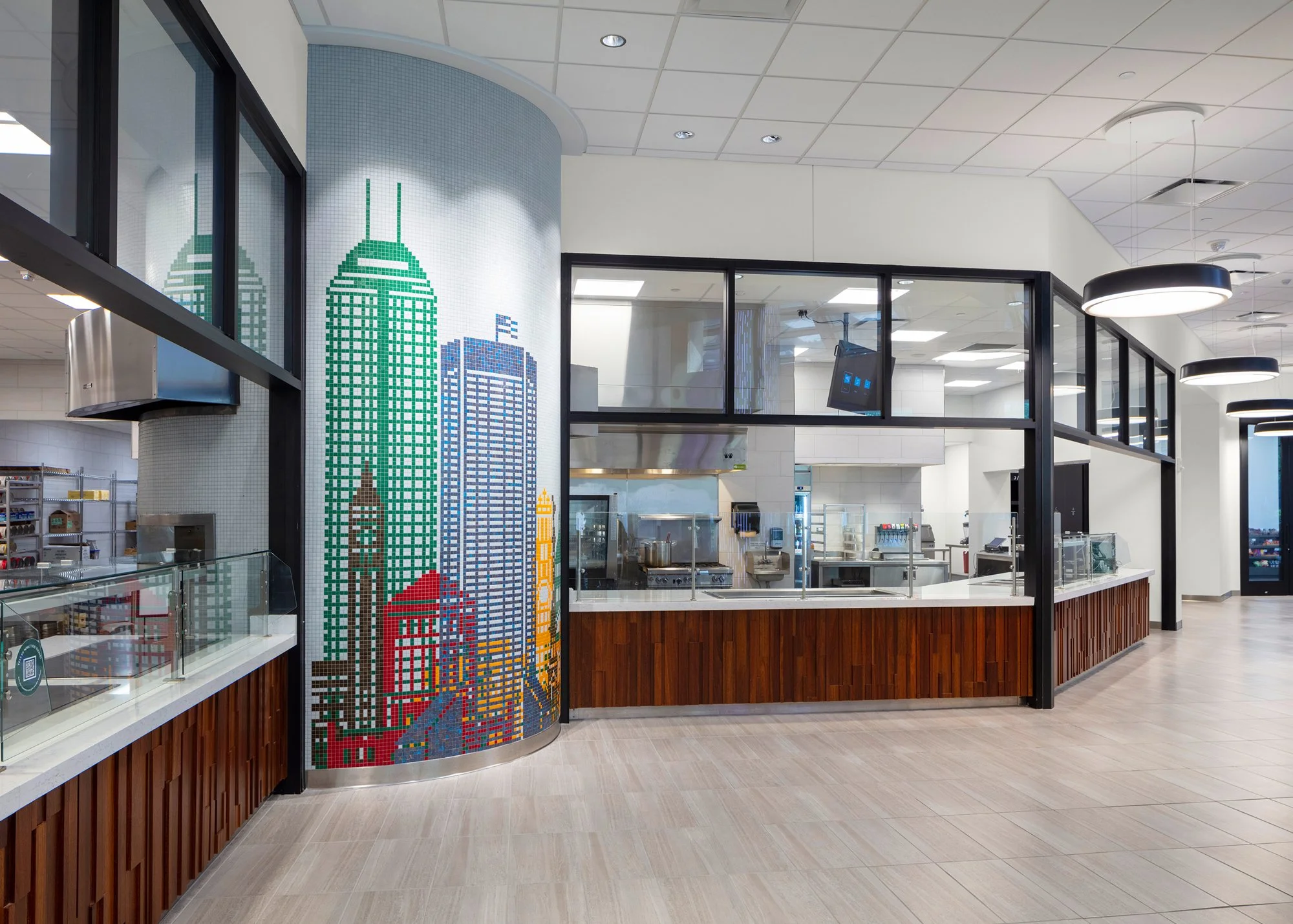One America
Location: Indianapolis, IN
Size: 20,000sf
Interior Design, Furniture
Photos by: Studio13
When OneAmerica reached out to Carson Design, their goals extended beyond a refreshed look in an existing space; they needed help reimagining how they might operate food service in the future.
Together the Design Team leveraged the introspect from the past, identified relevant services for the future and affectively morphed those services to meet post pandemic expectations. 20,000 square feet on the first floor of the Tower welcomed its new identity for food service and dining accommodations for the building.
Maintaining the architectural footprint of the public space focused attention on creating an open food service area that welcomes diners to experience the preparation of their meals. Food lockers, multiple access points and the Marketplace provide opportunities for a variety of quick encounters with availability of fresh food options. Overall, the spaces reshaped with the use of form, texture, color and light while embracing the connection to the original building materials. The public dining space converted to a multiuse space with various furniture heights, types and configurations all being moveable to support grand gatherings.
What was once a cafeteria is now a space to nourish one’s social biome as well as good health.










